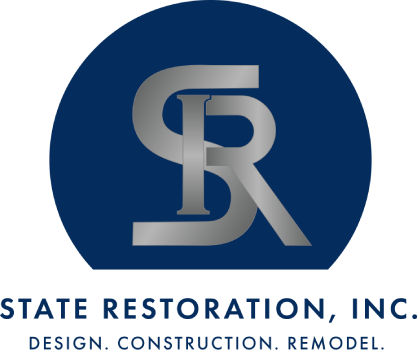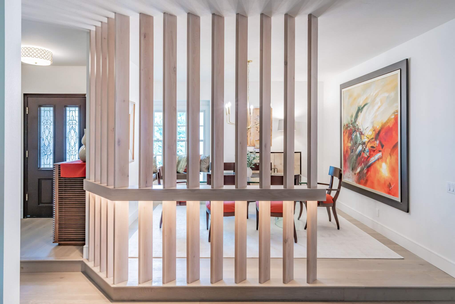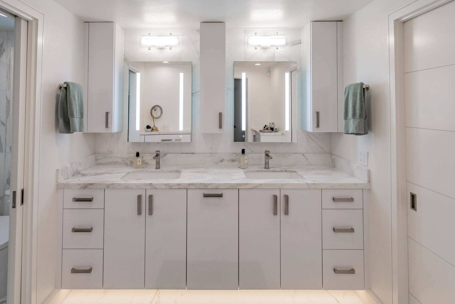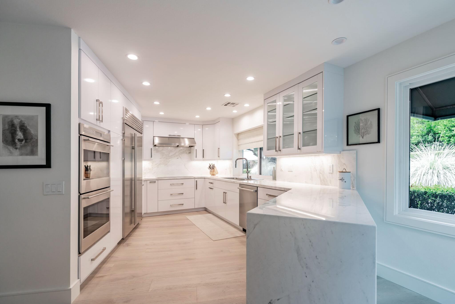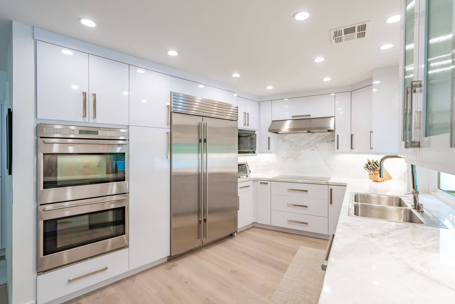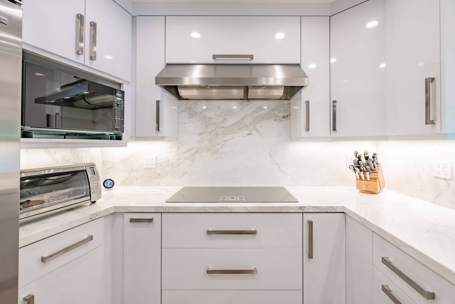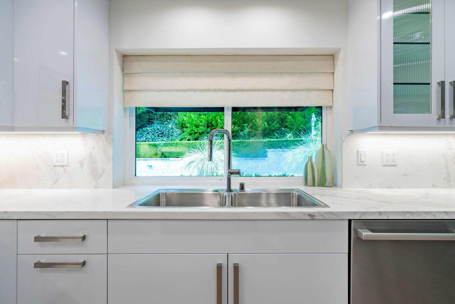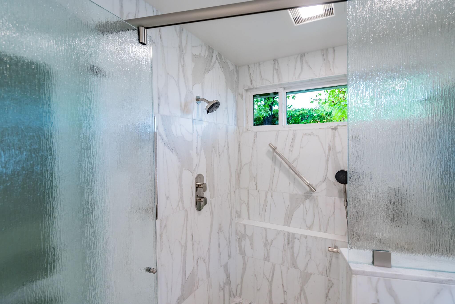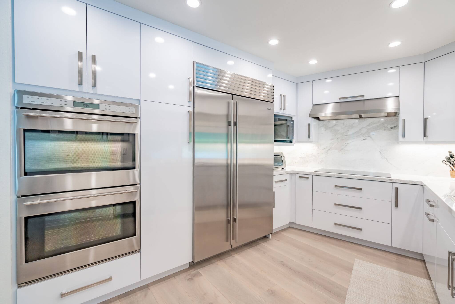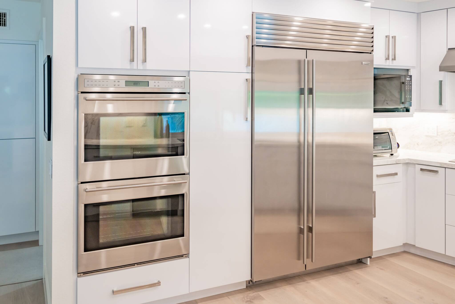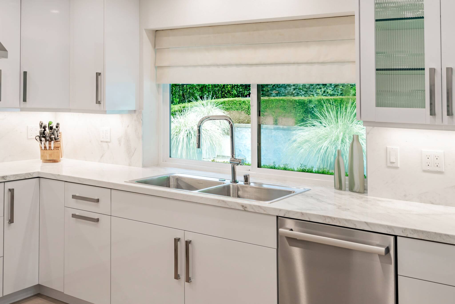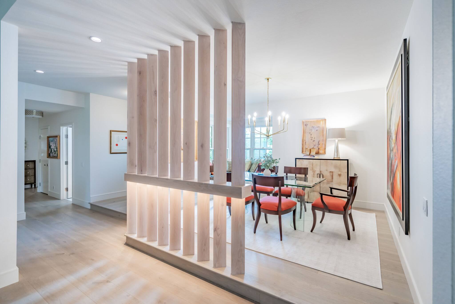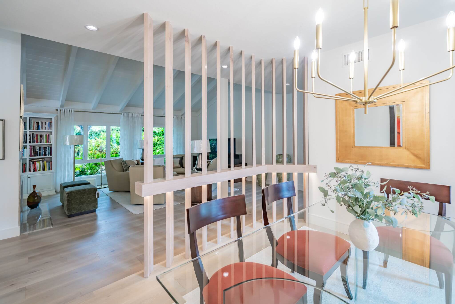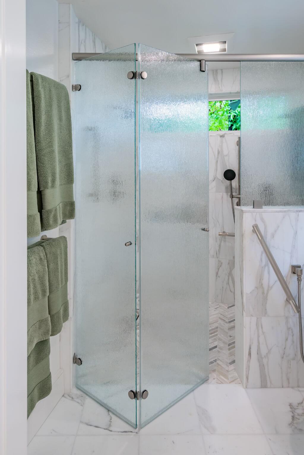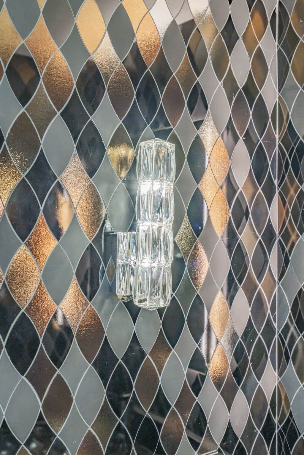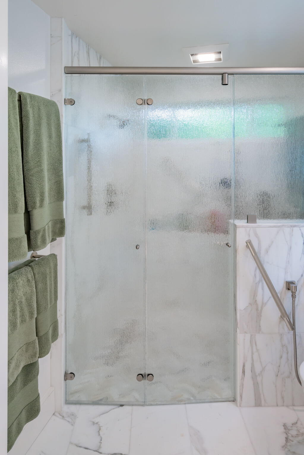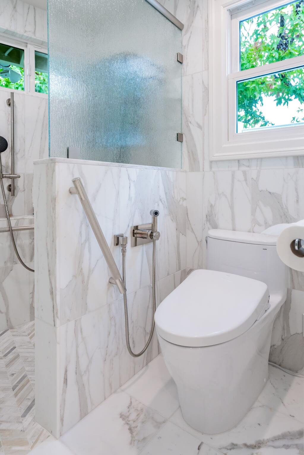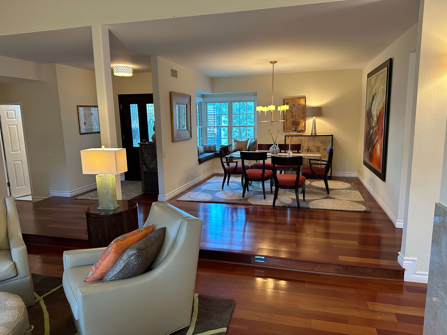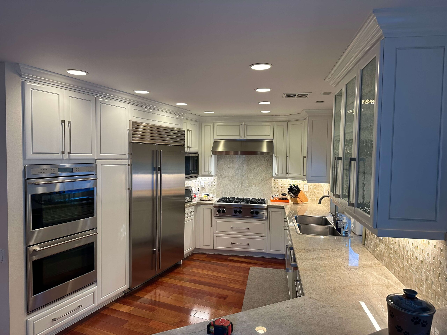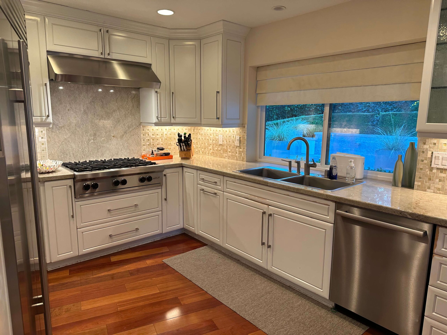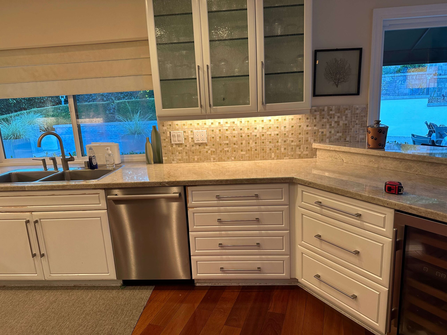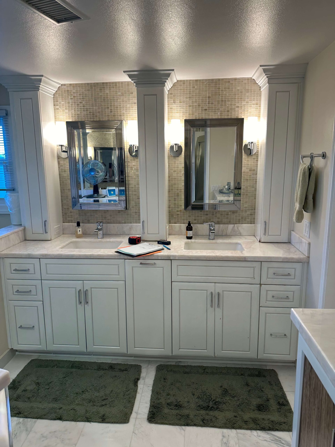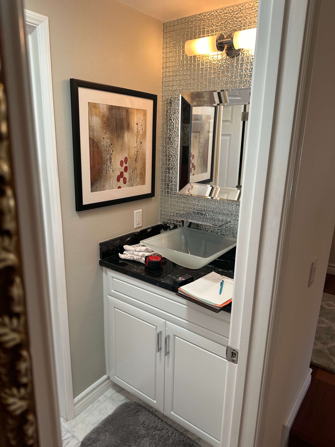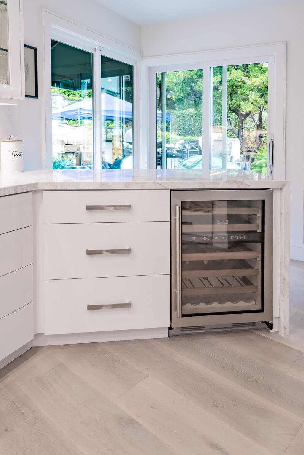
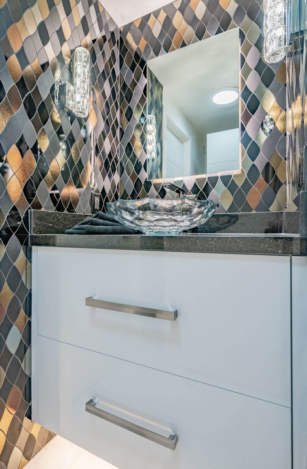
Modern Home Transformation Remodel
Westlake Village
Overview
This project started with a clear goal: to refresh a dated home into a contemporary and cohesive style, without losing its warmth or comfort. State Restoration was brought in to reimagine the kitchen, bathrooms, flooring, and create a custom feature that would visually tie the main living spaces together.
Kitchen
Before: The kitchen had traditional raised-panel cabinets, dark counters, and heavy wood tones that made the space feel small and dark.
After: We incoporated lighter finishes which brightened the room. The new layout emphasizes function and flow while bringing a refined European influence to the space.
Primary Bathroom
Before: The main bathroom offered good space but felt dated and closed-off, with materials that dulled the natural light.
After: The redesign focused on contrast and calm. Clean surfaces, soft lighting, and balanced textures now give the room a spa-like feel while keeping it practical for daily use.
Powder Room
Before: This compact room lacked personality and visual interest.
After: We turned it into a focal point, bold, well-lit, and designed with materials that make an impression.
