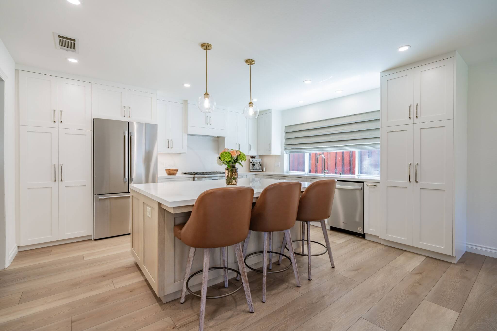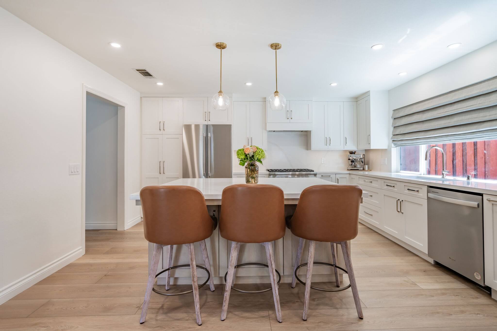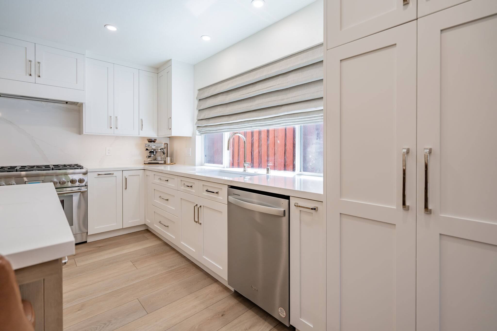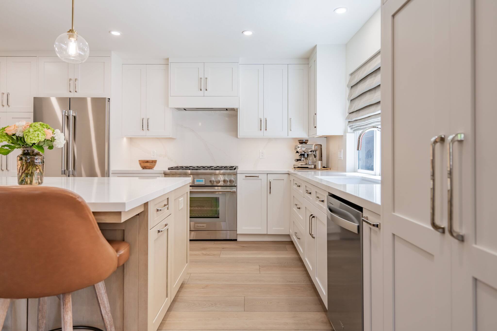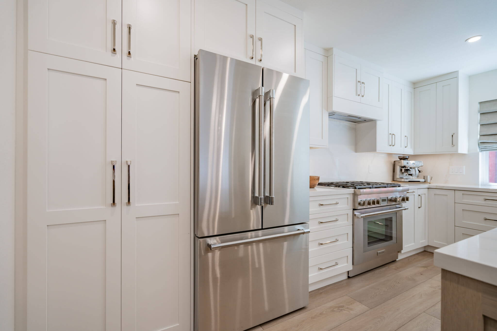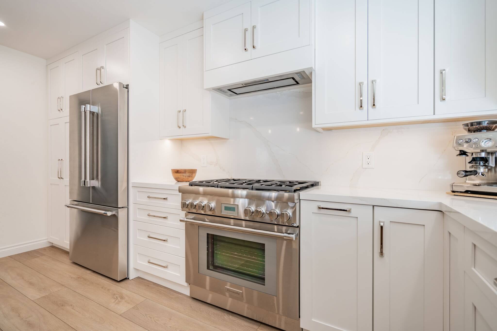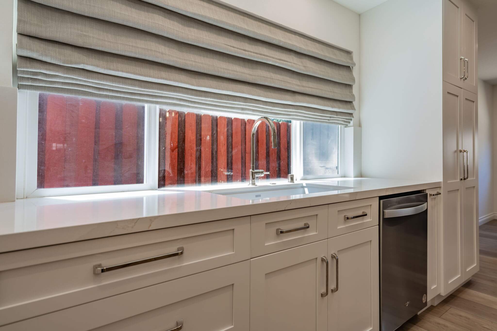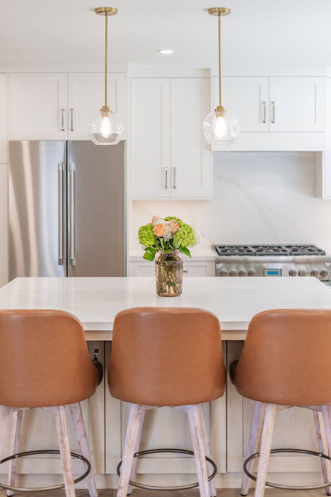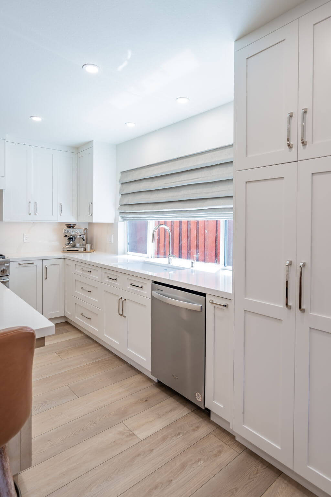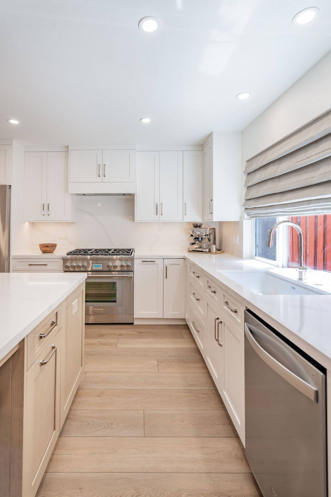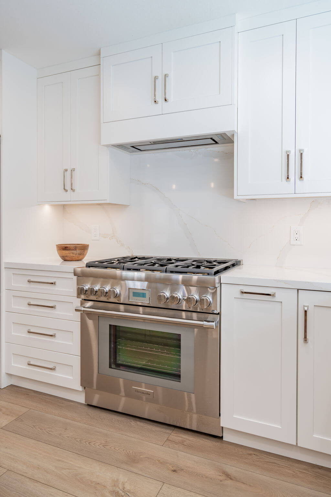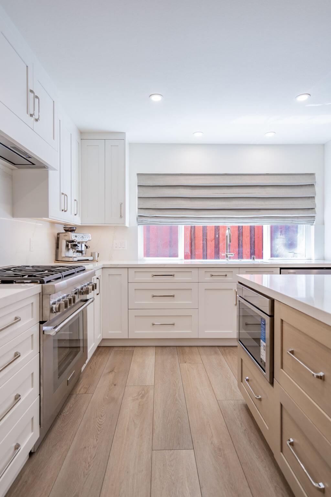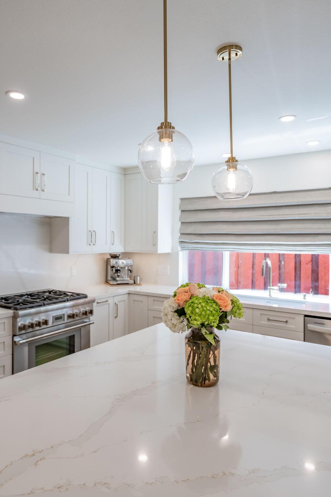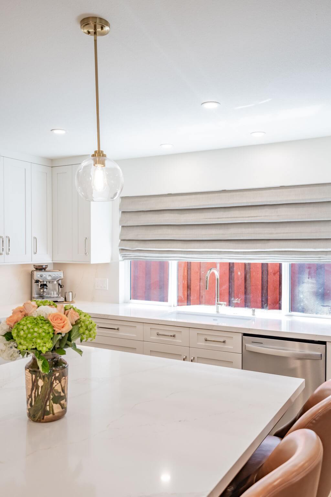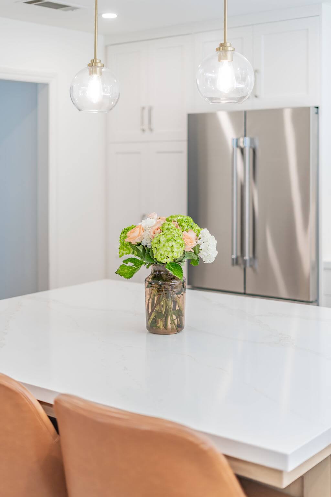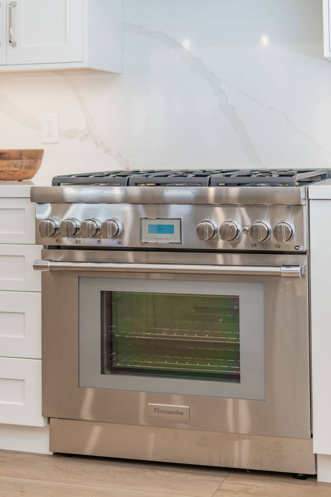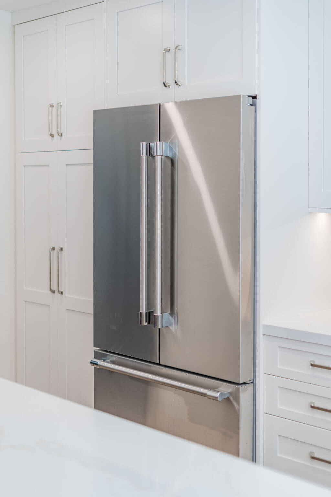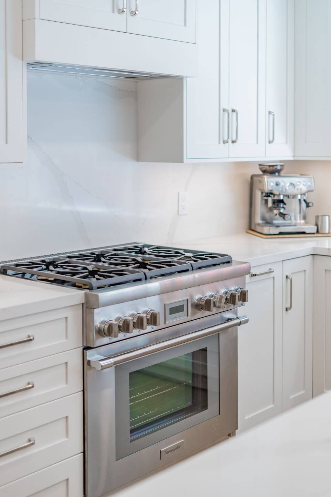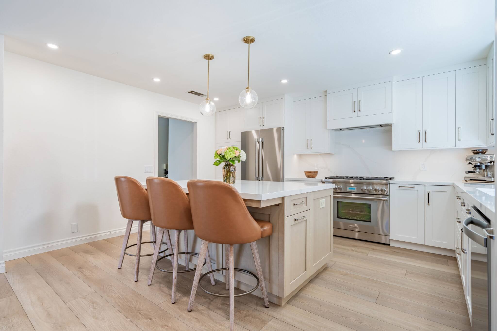
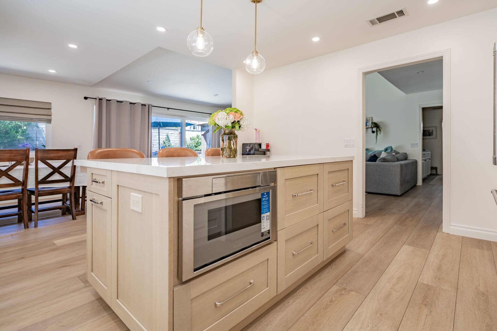
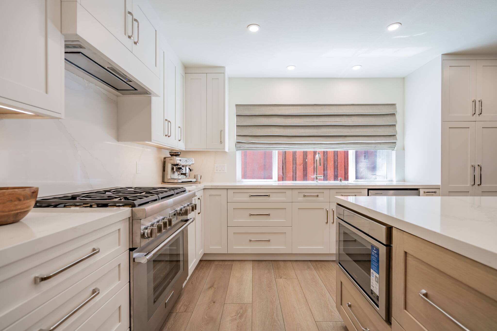
Transforming a Small Kitchen into a Spacious Open-Concept Dream
Client Overview
Our clients came to us with a clear goal: to transform their small, closed-off kitchen into an open, inviting, and highly functional space that would better accommodate cooking, entertaining, and everyday life. Their existing kitchen felt cramped and disconnected from the adjacent dining room, limiting flow and usability.
Client Objectives
- Create an Open Concept Layout Remove the dividing wall between the kitchen and dining room to open the space and improve sightlines, creating a more modern and connected living area.
- Maximize Storage & Functionality Add significantly more cabinetry and optimize layout for efficient use of space, without sacrificing design appeal.
- Upgrade to Modern Finishes & AppliancesInstall high-end appliances, sleek finishes, and durable materials that balance form and function
To achieve the client’s goals, our team executed a strategic remodel with thoughtful design and craftsmanship. The most transformative step was removing the wall separating the kitchen from the dining room. This immediately opened the space and allowed for a much larger footprint for the new kitchen. With the expanded layout, we introduced a spacious island at the center—perfect for casual dining, prep work, and socializing.
The result is a breathtaking transformation—a once-small kitchen now feels open, modern, and luxurious. The new space seamlessly blends form and function, serving as the heart of the home where the family gathers daily and guests are welcomed with ease. From cramped to contemporary, this remodel reflects the client’s vision brought to life through thoughtful design and expert execution.

